Over the years many have proposed various methods to explain how the Great Pyramid was built, yet as a rule such proponents ignore the fact all the pyramids of Egypt, if not the world, also require the same explanation. As amazing as the details of G1 may be, it still follows the same general construction principles as the rest therefore whatever method is devised to explain G1 must apply to all. Which of course they never do.
What we can see without exception in Egypt from exposed pyramids, whether the finished product was smooth sided or not, the principle structures are stepped built around a central "tower shaped" multi-stage (stepped) core.
Image may be NSFW.
Clik here to view.
Image may be NSFW.
Clik here to view.
Image may be NSFW.
Clik here to view.
Image may be NSFW.
Clik here to view.
Image may be NSFW.
Clik here to view.
Image may be NSFW.
Clik here to view.
To look back at the queen's pyramids at Giza we can see they were finished as true pyramids with casing stones still seen at the base:
Image may be NSFW.
Clik here to view.
LARGE PHOTO
In which we can see the very stages of completion right before our eyes:
Image may be NSFW.
Clik here to view.
They are not built in horizontal courses, but rather around a staged core structure built first in which vertical rows, "accretion layers", are added vertically in horizontal rows layer by layer around the core like so:
Image may be NSFW.
Clik here to view.
Applied to G1:
Image may be NSFW.
Clik here to view.
[*** (added) see reply titled "accretion layers"-If not clear, picture for display purposes only and not to be taken literally]
Visible accretion layer, Djoser's Saqqara pyramid:
Image may be NSFW.
Clik here to view.
What we see is that before, during, and after the construction of the great pyramids, G1 included, that with every exposed pyramid we see the same basic stepped tower core construction method which there is no reason to expect the great pyramids, including G1, to be any different. What this means is that the core facing blocks are not stacked in horizontal courses deck by deck until you get to the top, but rather vertically in rows around a multi-stage inner tower core with the final outer core laid horizontally.
Further to consider about G1 and G2, as was Abu Roash, is that they were built by incorporating a preexisting natural outcrop core. For perspective, we can see this exposed at Abu Roash:
Image may be NSFW.
Clik here to view.
The interior was also of course cut from this outcrop, not "built":
Image may be NSFW.
Clik here to view.
Estimates suggest that 40% of the original volume of the Abu Roash structure was a natural outcrop. By comparison G1 is conservatively estimated, based on it's visible parts, to have been at least 40ft high comprising 23% of its total volume.https://halshs.archives-ouvertes.fr/hal-00319586/document The natural core of G2 is estimated to occupy 11.5% of its total volume. According to this source:
The point is that when considering construction methods and sequences for G1 (and G2) what needs to be taken into account is that at least 23% of the volume was already there which is a number based on the total volume of the pyramid. If we accept the natural outcrop to have been 65ft high this would actually be a much higher percentage of the volume up to that height, probably at least 50%(?).
It is also interesting to note, which may have been what the authors of the source linked above had in mind, is that not only does the Queen's chamber and passage sit right at 65ft (20m) i.e. at the top of the proposed height of the outcrop:
Image may be NSFW.
Clik here to view.
LARGER
But also the beginning of the Grand Gallery which has further been proposed by some, which I believe has merit, to function as a ramp system for transport of the large stones of the King's and Relieving Chambers:
Image may be NSFW.
Clik here to view.![]()
Top of well shaft as seen from bottom of GG:
Image may be NSFW.
Clik here to view.![]()
To consider all that has been said:
1) The majority of the base of G1, its greatest volume to this height, was already there in the form of the natural outcrop. This outcrop would have already been roughly the shape of a truncated pyramid and shaped further, of note being the 65ft high deck in which all the upper chambers and GG are built directly on top of. Considering the greatest volume of a pyramid is located at its base, the preexisting outcrop would have reduced the amount of labor and stone required considerably. Probably the reason this site was chosen in the first place.
2) The outcrop would have acted as a preexisting staged core which just like all the other pyramids the outer core layers would have been added later in vertically layers and not horizontally course by course (deck by deck). This further dispels the notion proposed by some, if needed, that the casing stones were laid first and the core built behind them.
3) The 65ft course would have been the construction deck for completing the upper chamber system in which after the completion of the QC, the area above it was built up and the Grand Gallery was constructed as a ramp and pulley system to move the stones of the KC, and RC. Previously I proposed a rough model of the order of construction like this with each color representing different phases:
Image may be NSFW.
Clik here to view.![]()
(I would modify it somewhat at this point to factor in the outcrop among other things, but you get the idea.)
The blocks of the 35th course are notably larger in size than the other courses (with the exception of the base) which is located directly above the apex of the QC roof:
Image may be NSFW.
Clik here to view.![]()
It stands to reason this had something to do with the creation of the foundation level set on top of the outcrop to ensure stability for the upper chambers and ramp system of the GG.
4) I know this drawing really really sucks so use your imagination and don't take it literally, but I propose a reverse inclined ramp which utilizes a series of shaduf cranes positioned on steps on each end:
Image may be NSFW.
Clik here to view.![]()
Blocks are brought to one end on a sled and lifted by a shaduf step by step until it reaches the deck of the ramp. It is then slid slightly downhill along oiled skids using gravity as mechanical advantage until it reaches the other end. From there it is lifted again using a series of shadufs positioned on steps which terminates on the 65ft deck which at that point the lifting is handed off to the GG. This system is used for as long as possible utilizing the raising of the deck in increments as staging areas for each rising course. The upper chambers are completed and the GG roof is added which at this point another multi-staged staged tower is built around these finished structures and the rest of the pyramid is completed using the accretion layer (vertical row) process.
The use of a shaduf stepped system greatly reduces the length and size of the ramp and using an inverted incline uses the help of gravity along its greatest length of travel further reducing labor and time. The use of counter weights on the shadufs, namely the people pulling the ropes to lift it, greatly reduces the effort to lift the blocks and also further moves the blocks in distance obviously both vertically and horizontally.
In conclusion, some of you will read this and ignore what is said and only focus on the minutia that does not conform to you pet theories and pedantically argue accordingly. Do yourself and the rest of us a favor and save it. The point is that when thinking of theories of how G1 was constructed, how all of the pyramids were built must be considered, not only as it applies to them all, meaning whatever system is used must also apply to the rest, but also how what we see in these other pyramids applies to G1. Regardless of how amazing G1 is, it did not fall out of the sky and belongs to a greater whole that must equally be accounted for.
What we can see without exception in Egypt from exposed pyramids, whether the finished product was smooth sided or not, the principle structures are stepped built around a central "tower shaped" multi-stage (stepped) core.
Image may be NSFW.
Clik here to view.

Image may be NSFW.
Clik here to view.

Image may be NSFW.
Clik here to view.
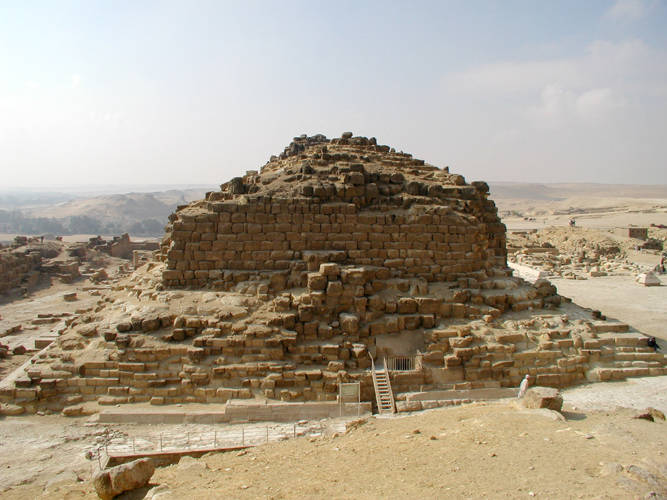
Image may be NSFW.
Clik here to view.

Image may be NSFW.
Clik here to view.
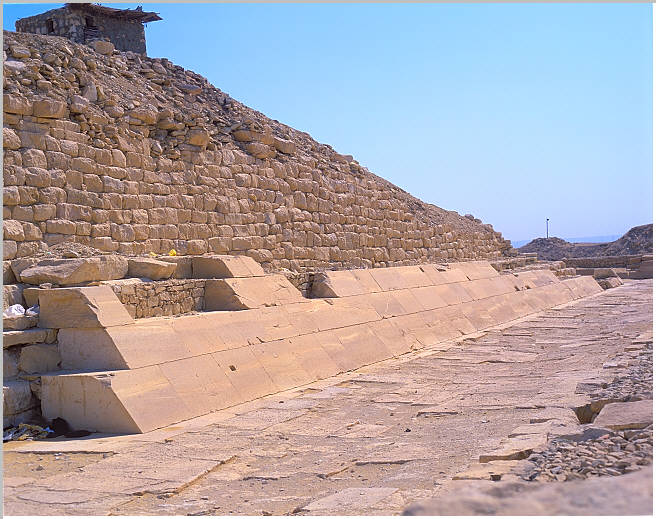
Image may be NSFW.
Clik here to view.

To look back at the queen's pyramids at Giza we can see they were finished as true pyramids with casing stones still seen at the base:
Image may be NSFW.
Clik here to view.

LARGE PHOTO
In which we can see the very stages of completion right before our eyes:
Image may be NSFW.
Clik here to view.

They are not built in horizontal courses, but rather around a staged core structure built first in which vertical rows, "accretion layers", are added vertically in horizontal rows layer by layer around the core like so:
Image may be NSFW.
Clik here to view.

Applied to G1:
Image may be NSFW.
Clik here to view.

[*** (added) see reply titled "accretion layers"-If not clear, picture for display purposes only and not to be taken literally]
Visible accretion layer, Djoser's Saqqara pyramid:
Image may be NSFW.
Clik here to view.
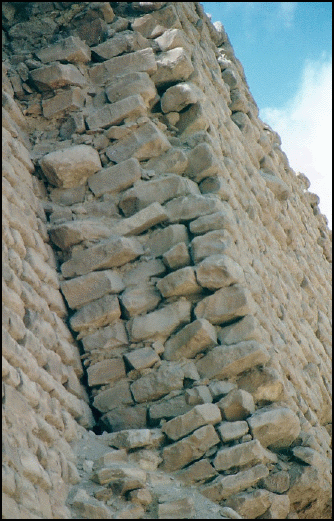
What we see is that before, during, and after the construction of the great pyramids, G1 included, that with every exposed pyramid we see the same basic stepped tower core construction method which there is no reason to expect the great pyramids, including G1, to be any different. What this means is that the core facing blocks are not stacked in horizontal courses deck by deck until you get to the top, but rather vertically in rows around a multi-stage inner tower core with the final outer core laid horizontally.
Further to consider about G1 and G2, as was Abu Roash, is that they were built by incorporating a preexisting natural outcrop core. For perspective, we can see this exposed at Abu Roash:
Image may be NSFW.
Clik here to view.
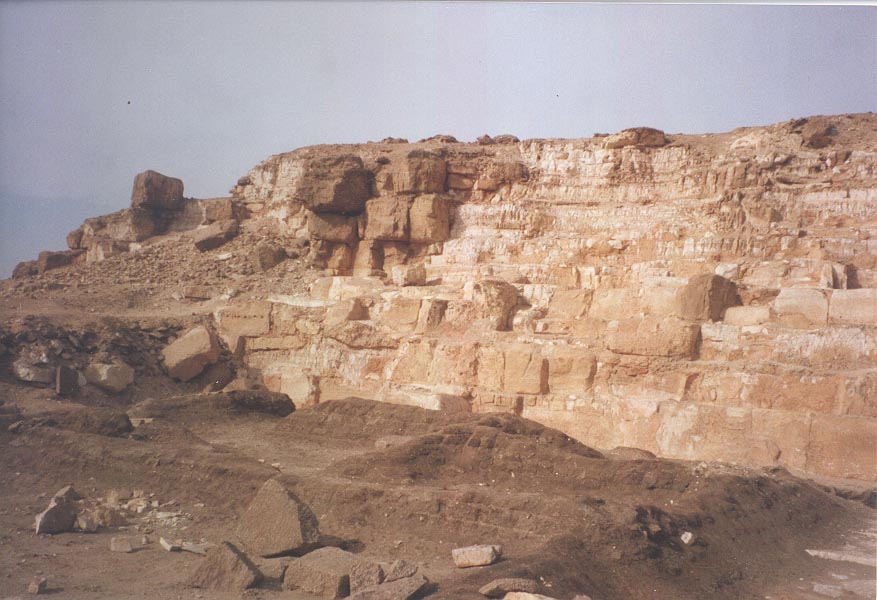
The interior was also of course cut from this outcrop, not "built":
Image may be NSFW.
Clik here to view.

Estimates suggest that 40% of the original volume of the Abu Roash structure was a natural outcrop. By comparison G1 is conservatively estimated, based on it's visible parts, to have been at least 40ft high comprising 23% of its total volume.https://halshs.archives-ouvertes.fr/hal-00319586/document The natural core of G2 is estimated to occupy 11.5% of its total volume. According to this source:
Quote
These results are deduced from direct observation and should be regarded as minimum values. For the great pyramids [G1/G2], we propose a model postulating larger volumes and heights of approximately 20m [65ft].
The point is that when considering construction methods and sequences for G1 (and G2) what needs to be taken into account is that at least 23% of the volume was already there which is a number based on the total volume of the pyramid. If we accept the natural outcrop to have been 65ft high this would actually be a much higher percentage of the volume up to that height, probably at least 50%(?).
It is also interesting to note, which may have been what the authors of the source linked above had in mind, is that not only does the Queen's chamber and passage sit right at 65ft (20m) i.e. at the top of the proposed height of the outcrop:
Image may be NSFW.
Clik here to view.

LARGER
But also the beginning of the Grand Gallery which has further been proposed by some, which I believe has merit, to function as a ramp system for transport of the large stones of the King's and Relieving Chambers:
Image may be NSFW.
Clik here to view.

Top of well shaft as seen from bottom of GG:
Image may be NSFW.
Clik here to view.

To consider all that has been said:
1) The majority of the base of G1, its greatest volume to this height, was already there in the form of the natural outcrop. This outcrop would have already been roughly the shape of a truncated pyramid and shaped further, of note being the 65ft high deck in which all the upper chambers and GG are built directly on top of. Considering the greatest volume of a pyramid is located at its base, the preexisting outcrop would have reduced the amount of labor and stone required considerably. Probably the reason this site was chosen in the first place.
2) The outcrop would have acted as a preexisting staged core which just like all the other pyramids the outer core layers would have been added later in vertically layers and not horizontally course by course (deck by deck). This further dispels the notion proposed by some, if needed, that the casing stones were laid first and the core built behind them.
3) The 65ft course would have been the construction deck for completing the upper chamber system in which after the completion of the QC, the area above it was built up and the Grand Gallery was constructed as a ramp and pulley system to move the stones of the KC, and RC. Previously I proposed a rough model of the order of construction like this with each color representing different phases:
Image may be NSFW.
Clik here to view.
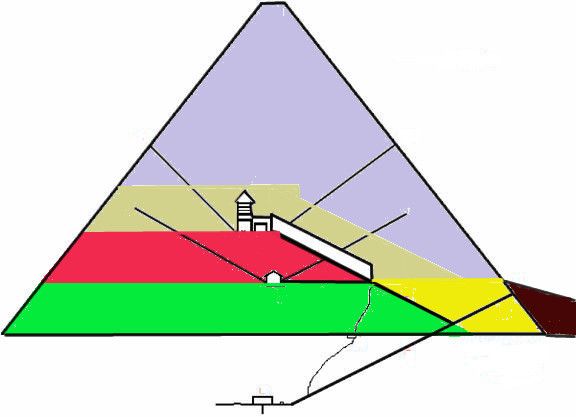
(I would modify it somewhat at this point to factor in the outcrop among other things, but you get the idea.)
The blocks of the 35th course are notably larger in size than the other courses (with the exception of the base) which is located directly above the apex of the QC roof:
Image may be NSFW.
Clik here to view.

It stands to reason this had something to do with the creation of the foundation level set on top of the outcrop to ensure stability for the upper chambers and ramp system of the GG.
4) I know this drawing really really sucks so use your imagination and don't take it literally, but I propose a reverse inclined ramp which utilizes a series of shaduf cranes positioned on steps on each end:
Image may be NSFW.
Clik here to view.

Blocks are brought to one end on a sled and lifted by a shaduf step by step until it reaches the deck of the ramp. It is then slid slightly downhill along oiled skids using gravity as mechanical advantage until it reaches the other end. From there it is lifted again using a series of shadufs positioned on steps which terminates on the 65ft deck which at that point the lifting is handed off to the GG. This system is used for as long as possible utilizing the raising of the deck in increments as staging areas for each rising course. The upper chambers are completed and the GG roof is added which at this point another multi-staged staged tower is built around these finished structures and the rest of the pyramid is completed using the accretion layer (vertical row) process.
The use of a shaduf stepped system greatly reduces the length and size of the ramp and using an inverted incline uses the help of gravity along its greatest length of travel further reducing labor and time. The use of counter weights on the shadufs, namely the people pulling the ropes to lift it, greatly reduces the effort to lift the blocks and also further moves the blocks in distance obviously both vertically and horizontally.
In conclusion, some of you will read this and ignore what is said and only focus on the minutia that does not conform to you pet theories and pedantically argue accordingly. Do yourself and the rest of us a favor and save it. The point is that when thinking of theories of how G1 was constructed, how all of the pyramids were built must be considered, not only as it applies to them all, meaning whatever system is used must also apply to the rest, but also how what we see in these other pyramids applies to G1. Regardless of how amazing G1 is, it did not fall out of the sky and belongs to a greater whole that must equally be accounted for.